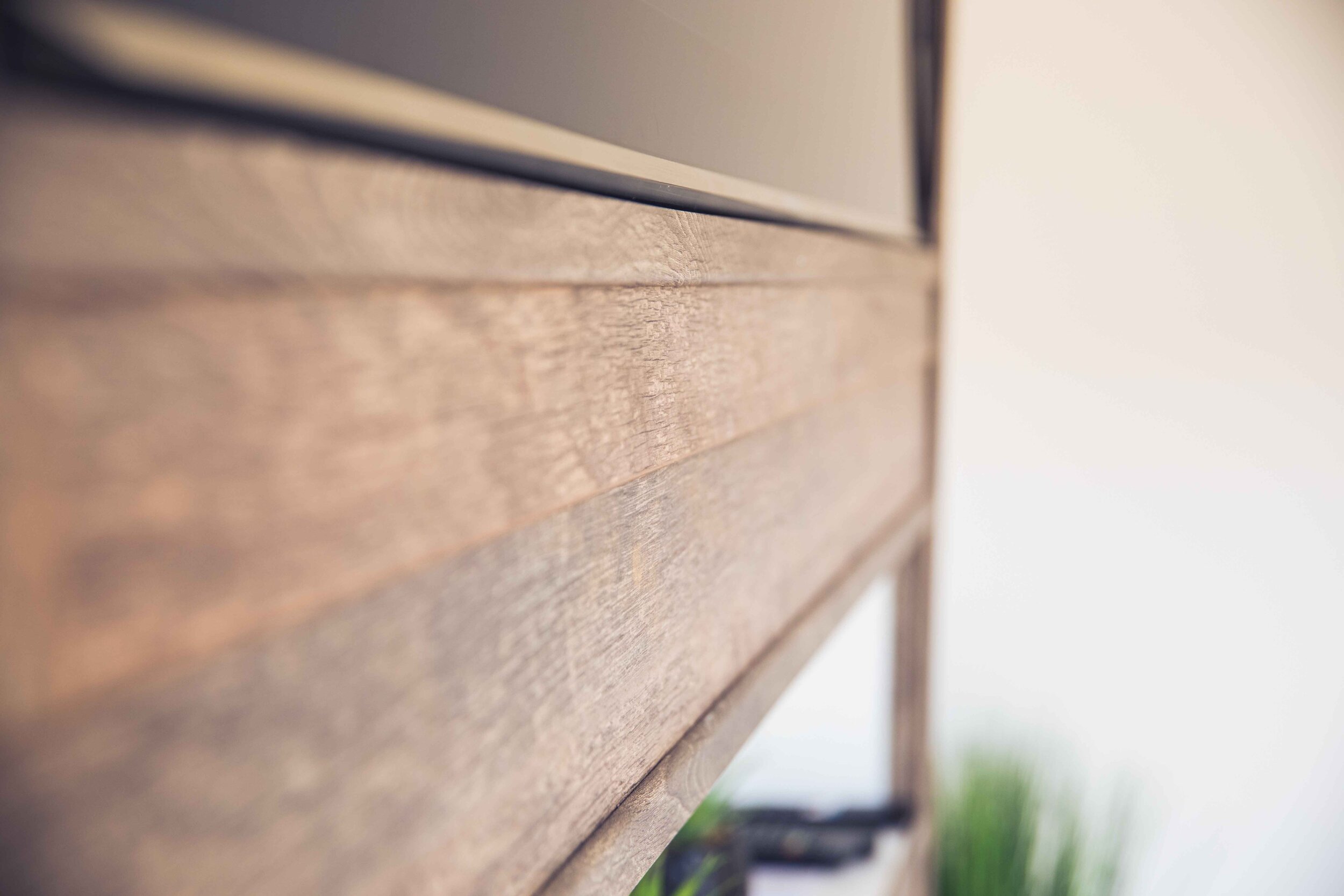Case Study: Entertainment room with adjoining garden gym
When this family in Lydiate wanted both a place to relax, and a place to exercise, we were on hand to design and build the perfect dual-purpose solution.
A stunning yet practical addition to the garden.
This 6 x 3 metre garden room includes two distinct spaces built for individual purposes.
The spacious lounge area includes a custom-built media wall, cosy electric living-flame fire and comfortable seating for movie night and Netflix marathons.
The gym area is housed within the same structure, but with separate access through a rear UPVC door.
- Fully insulated garden room
- Ground screw-pile foundation system
- Western Red Cedar cladding
- Anthracite grey 3 panel bifolds
- 600 mm roof canopy with downlights
- Full perimeter decking
- Electric services including Cat 6 internet cable connection
- USB sockets
- Plastering, painting and decorating









