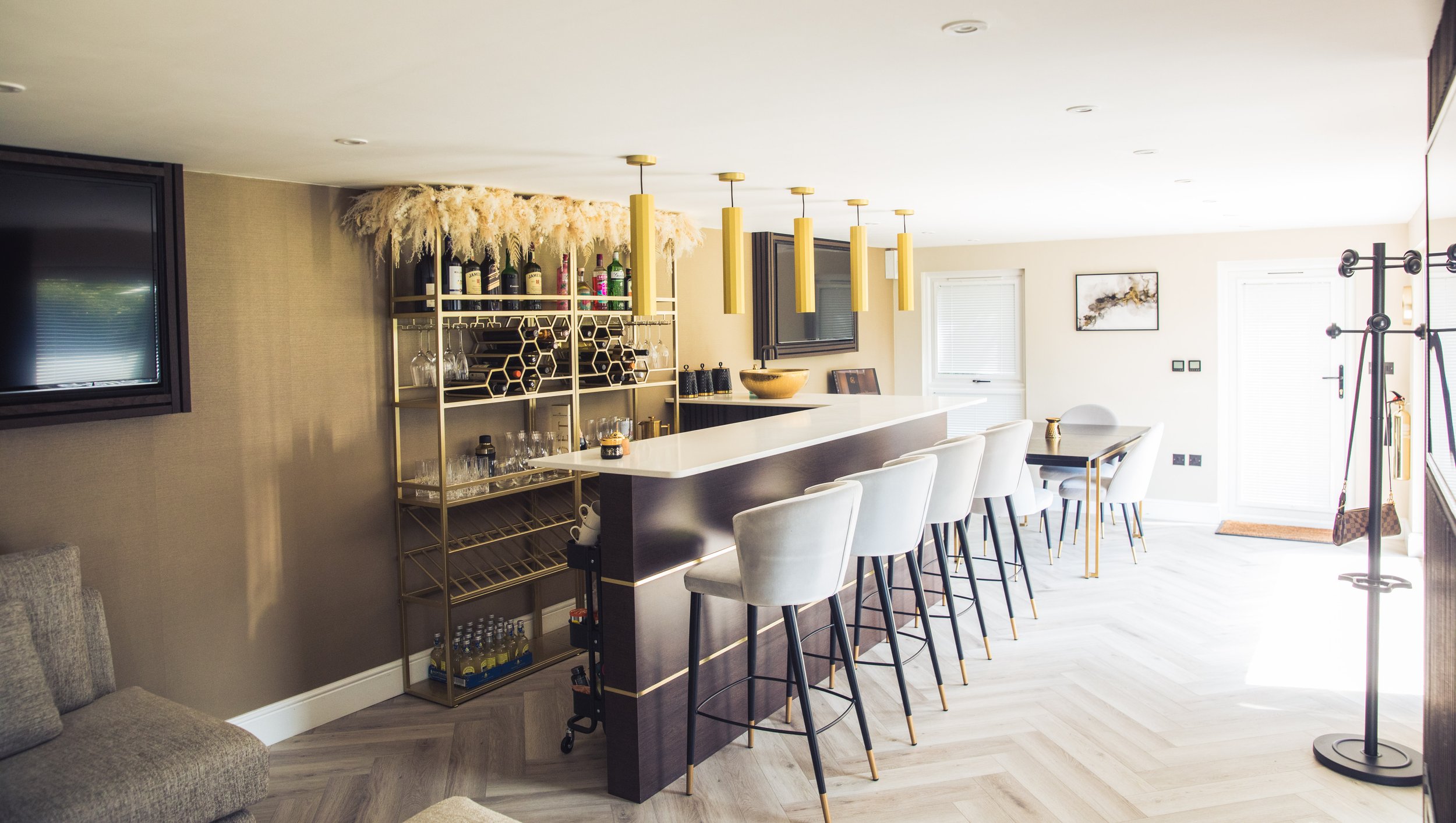Garden Annexes & Granny Flats
Bring an elderly relative closer to home, or cash-in with Airbnb.
Create a perfectly optimised micro-home to serve as an independent base for a relative, or a holiday let to supply you with a passive income.
Save money on long-term care costs whilst adding value to your property.
Designed and purpose-built to your exact specifications and unique needs.
Rated ‘Excellent’ on Trustpilot. Our customer service is second-to-none.
Features
-

Customised for accessibility
Including level access showers, ramps and extra wide doorways for wheelchair users.
-

Wifi connection
Hardwired internet connection as standard, guaranteeing the same speeds as your home.
-

Double bedroom
A comfortable, practically laid out bedroom that is optimised for limited space.
-

Kitchen
Fully equip your kitchen with everything an occupant would need including dishwasher, and cooker.
-

Full bathroom
A complete bathroom setup makes the space completely independent from your home.
-

Completely customisable
Choose everything; from blinds to socket layout, speaker systems to an optional WC.
Completed Garden Room Projects
Process
Step 1
Fill in our simple enquiry form to book your survey & consultation.
Step 2
Our expert surveyor will visit your home to discuss your needs & survey the space.
Step 3
You will receive a design proposal and full quote for your garden room and associated works.
Step 4
On acceptance of the proposal and receipt of your deposit, we will confirm a start date & plan for your build.
FAQs
-
In most instances, our garden rooms and outbuilding projects fall within permitted development. This is pre-approved planning permission as long as your room is built subject to several limits and conditions, of which we can advise on consultation.
We also design our garden buildings to comply with planning’s permitted development rules and within the building control thresholds.
In some instances, it is necessary to gain consent from the local authority planning department, such as if certain planning restrictions are active on your property e.g. customers who live in a conservation area or a listed building, or if the customer requires a building design which does not fall under the permitted thresholds
In most cases planning permission is not required however if you are unsure we are more than happy to assist.
-
We currently travel up to 50 miles from our base in Merseyside. But we do consider projects further afield. Please enquire with us to see if we can help.
-
All Baltic Bespoke garden rooms come with a structural warranty and a workmanship warranty. Alongside these, you will have access to various product warranties, such as the 20 year roof membrane warranty.
-
Pretty much anywhere in your garden, to the side, or rear of your main residence. In other words: anywhere behind the building line (an imaginary line drawn across the front elevation of your home when it was constructed).
A garden space is intended to be a separate stand-alone building, it cannot be attached to the main building and cannot be an extension of the existing dwelling. There are rules regarding the proximity to the boundary - however we ensure the boundary-facing walls are suitably noncombustable as part of the design process.
-
At Baltic Bespoke we can design and install outbuildings and garden rooms of any size compliant with building regulations and planning regulations. If you need more information about this, please get in touch.
-
Depending on size, and which structural method we select, (light gauge steel, modular sip panel, or timber framing and weather) and other factors such as conditions, a garden room can be supplied and installed between 2 weeks and 4 weeks from the foundation completion.
For the larger bespoke builds and commercial projects, this may increase, however, we advise how long we expect the team to be onsite for the customer before commencement.
In some instances, we can build much of the room off-site.
-
We get this question in our DMs all the time! It’s impossible to give a general answer on this because our garden rooms are bespoke.
The price varies depending on their complexity, size, building method, foundation requirements, and finishings. Every one is different, with totally different specifications.
The best option is to contact us with your thoughts and we can give you an idea, or come for a free survey visit to provide an accurate quotation.
-
There are many special considerations and adaptations we can make to make spaces comfortable and safe for individual customers. For example, we can incorporate ramps, level access showers, extra wide doorways and handrails to make your garden room as accessible as possible. We’ll discuss your requirements during the design phase and work with you to create a space that fits your needs.
-
We understand that security is a big focus when you’re planning to use your garden room as accommodation. All our windows and doors are fitted with a high security (insurance grade) multi-point locking system. Security cameras can also be installed to give you that extra peace of mind.
-
At Baltic Bespoke, we specialise in creating beautiful and functional garden annexes, and with the right research and preparation, they can be used as Airbnb or short-stay rentals. For example, this would usually constitute a 'change of use' which would require planning permission.
As the homeowner, you are responsible for ensuring local regulations, permits, and compliance, but we can certainly give you some guidance on the process.
We ensure that our builds meet all necessary building standards and safety requirements. We can also provide advice on what amenities and features will make your annex more appealing to potential guests.
For specific regulatory and compliance matters, you’ll need to check with your local authorities. However, we’re here to ensure your garden annex is a high-quality, compliant building that can provide a great experience for your guests.







