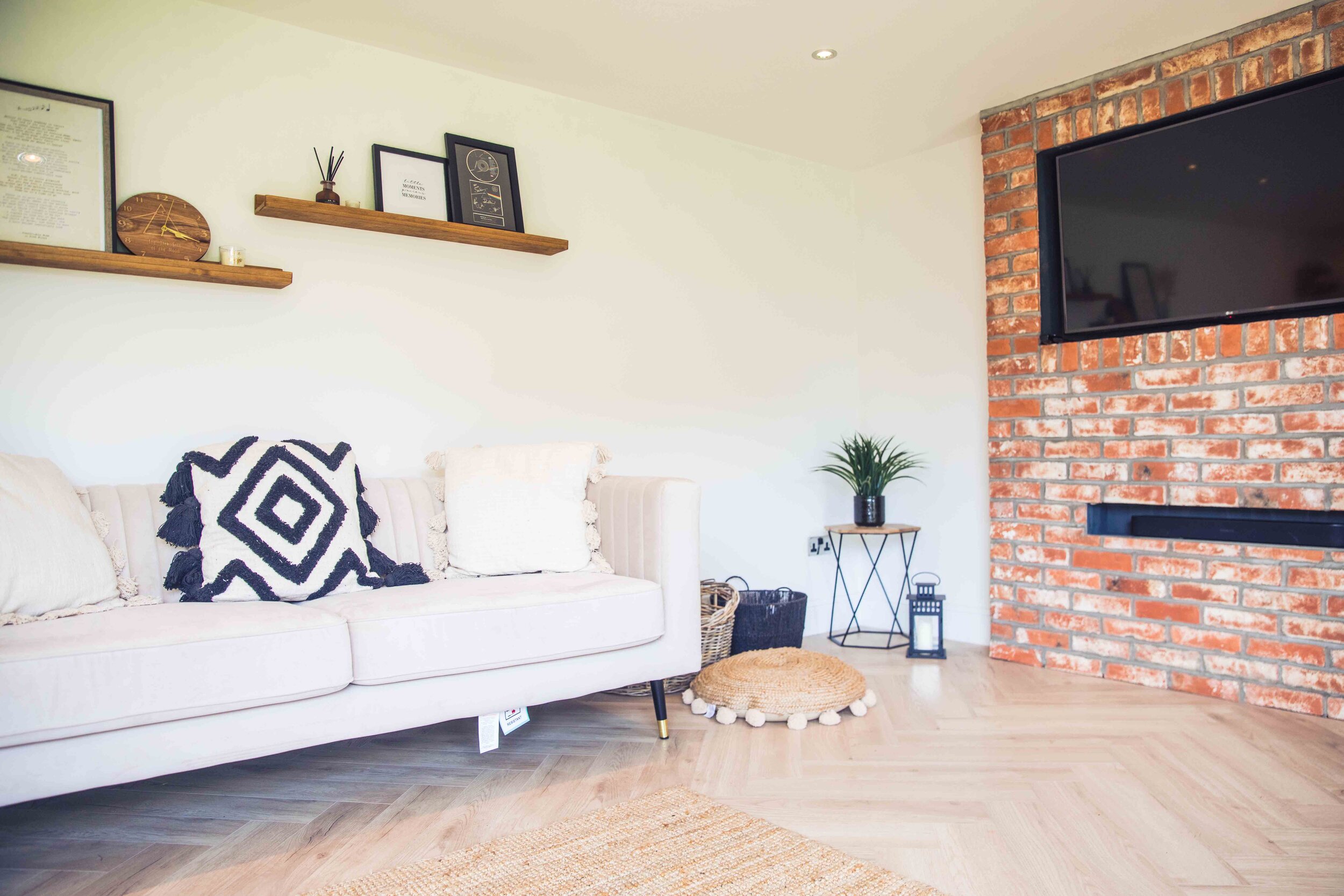Case Study: Summer House by the Beach
An impeccably-styled entertaining space in Crosby
Traditional techniques.
This is a seriously stylish family, who had clear ideas about how they wanted to create a tranquil and serene space to relax by day, that they could turn into a party palace by night. We know that they have already made good use of that beautiful handmade garden bar!
With most of our Garden Rooms, we can use modern ground screw-pile systems as foundations, but in this case, the high sand content in the soil near Crosby beach, meant that a traditional brick and block foundation method was best for this substantial Summer House.
Our customers were originally in two minds about whether to invest in a loft extension or a garden room, and we are so happy to say that they are absolutely thrilled they chose the latter.
- Fully insulated 7 x 3.5m garden room
- Brick & block foundations
- Western Red Cedar cladding
- Handmade two-tier bar with sink & tap
- Media Wall
- Herringbone flooring
“When my husband mentioned last year that he wanted to start thinking about building a summer house/garden room, I tried to put him off and suggest the loft conversion instead...but WOW I’m absolutely thrilled that he actually got his own way (for a change).
We are so in love with this space and are so grateful to Baltic Bespoke for creating this dream room for our family.”
Client Feedback







