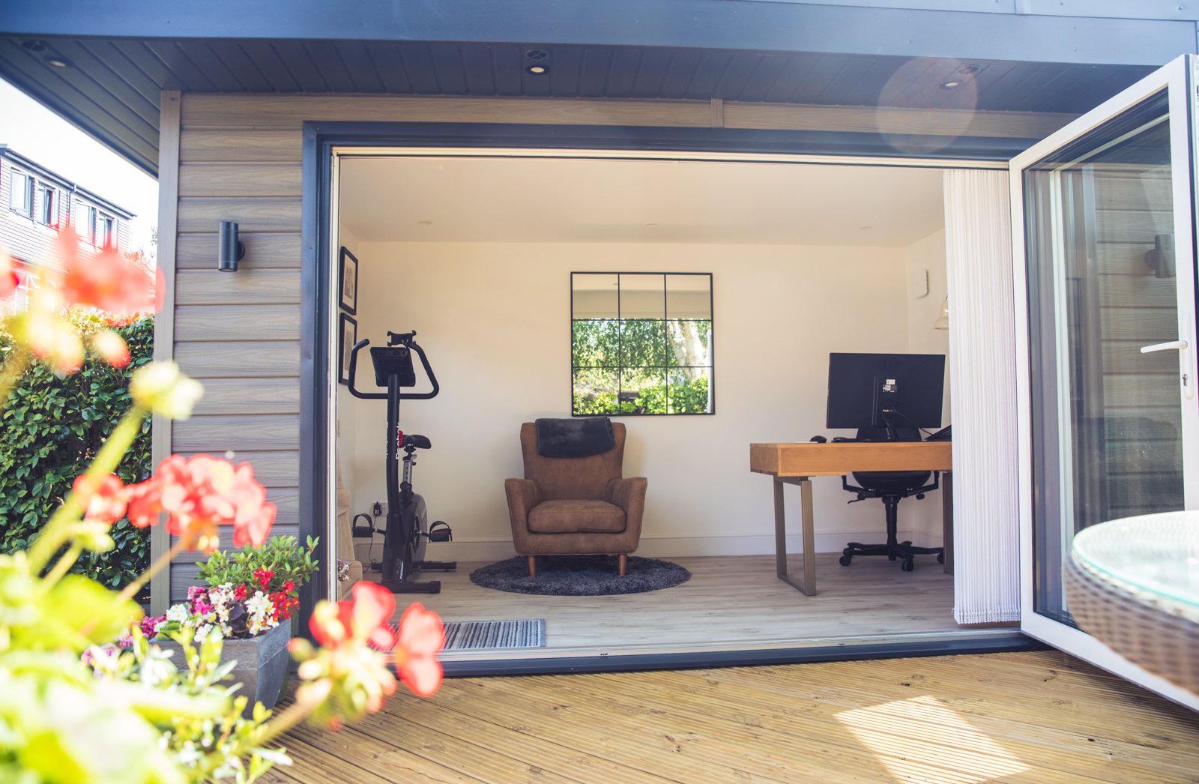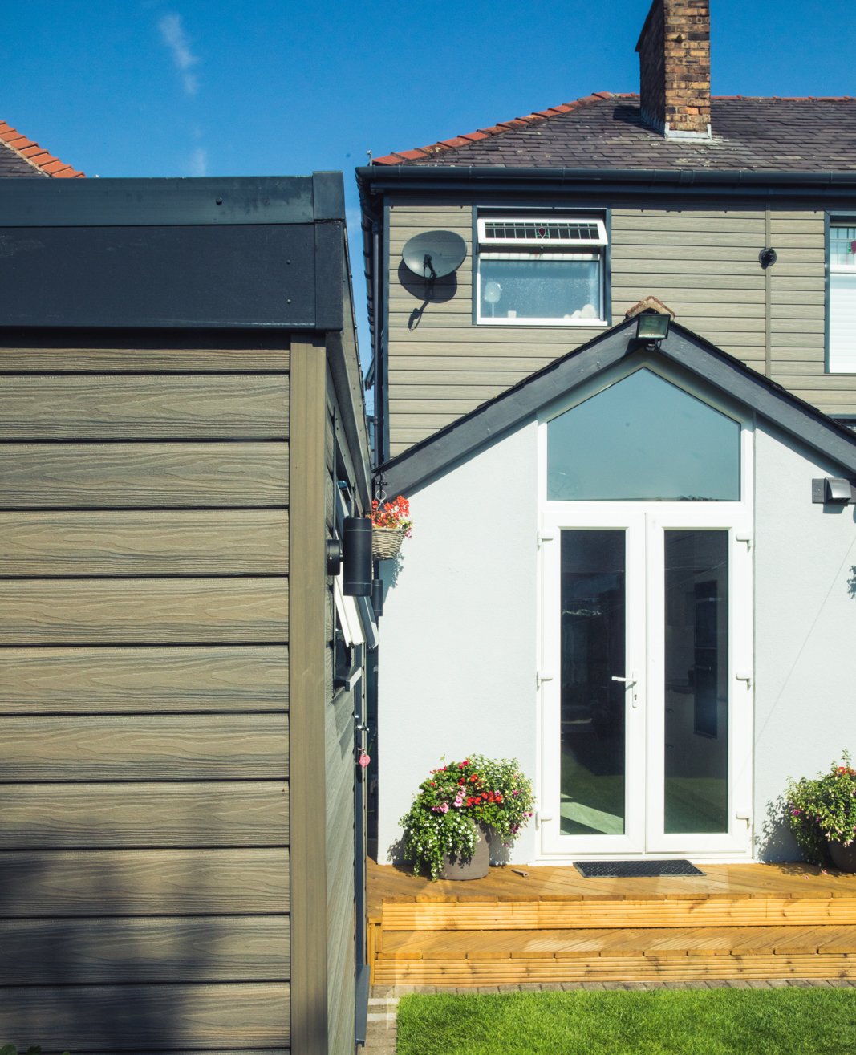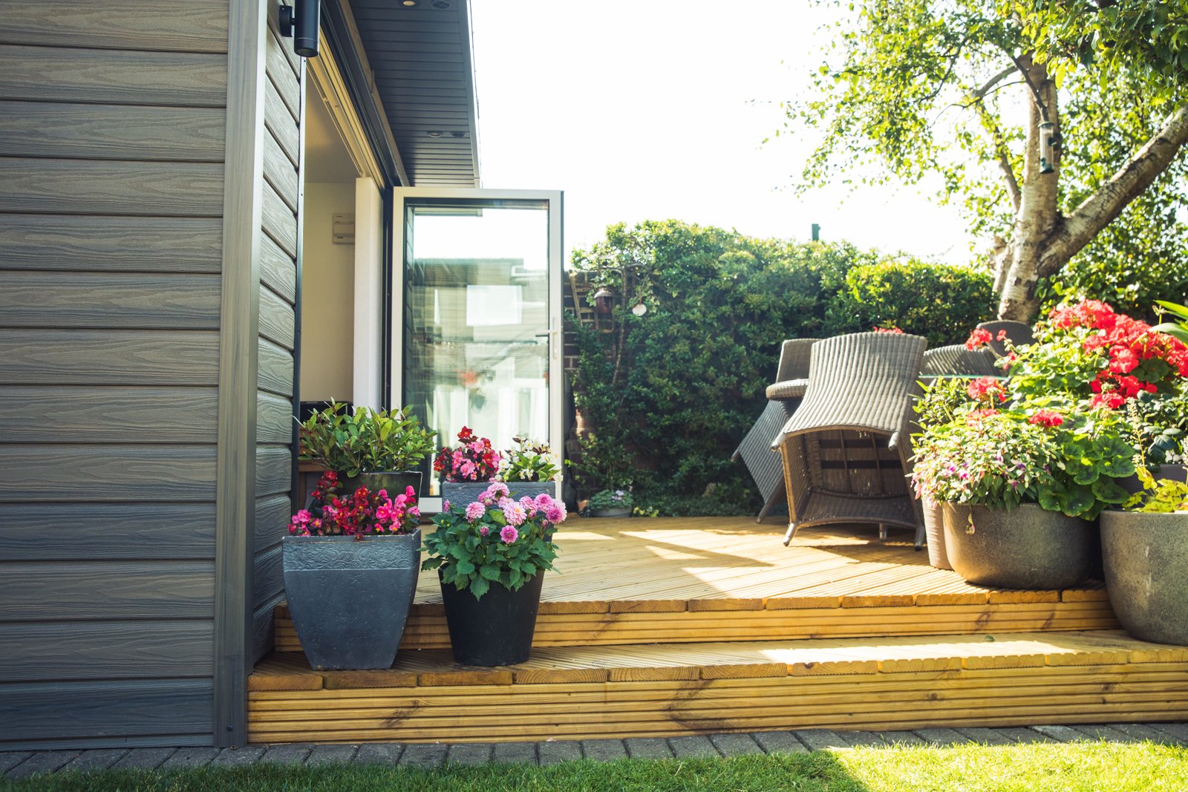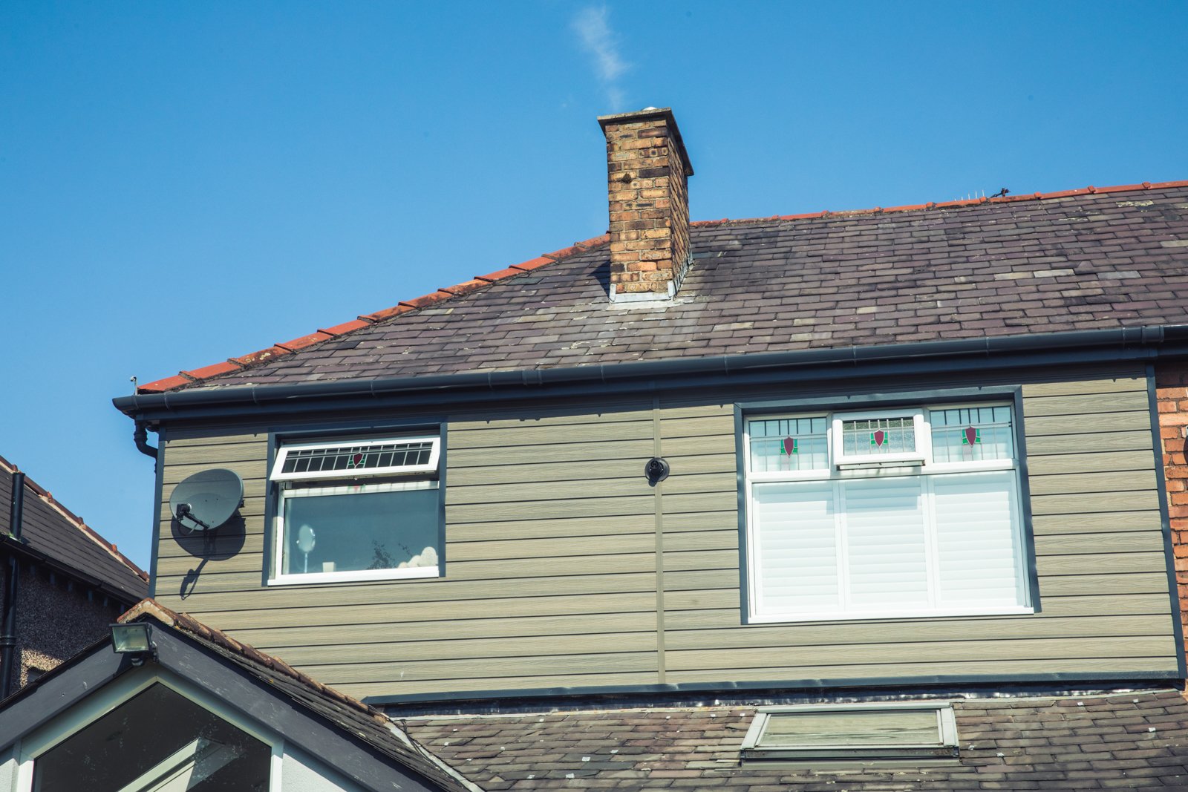
Case Study: Private garden office, utility room and exterior cladding
Two garden rooms, one garden
Tying it together
We’re delighted to have helped a lovely family in South Liverpool make the very most of their pretty garden.
This is where a bespoke solution comes into its own. By adding two carefully designed buildings to the property, we have maximised the use of the space, without taking over the garden.
We removed 2 sheds & 2 existing timber deck systems before replacing them with a stylish garden office, additional storage space / utility room and brand new herringbone style decking.
We also brought the whole garden together by cladding the rear exterior of the house with the same composite cladding featured on both new garden buildings.
Notice how the colour of the composite cladding here was specially selected to tie in to the buildings behind our customer’s home? So satisfying!
Office Space
- Hard-wired data connection back to router in house
- Ground screw foundation
- Smart Underfloor heating
- Herringbone flooring
- Composite prime HD wall cladding
- Aluminium Bifolds








